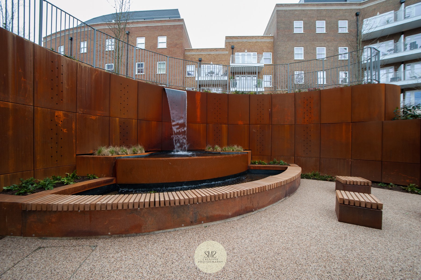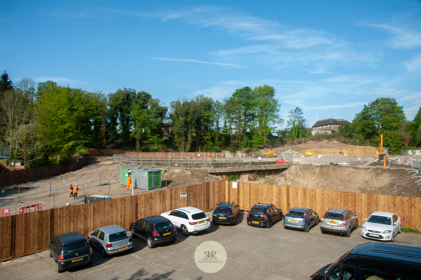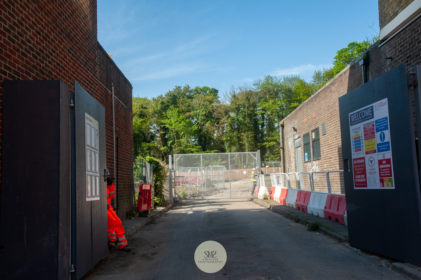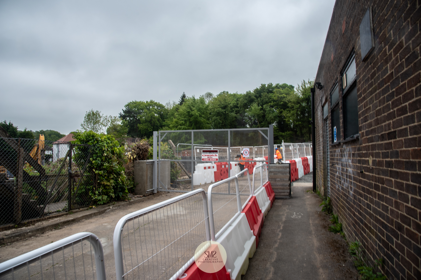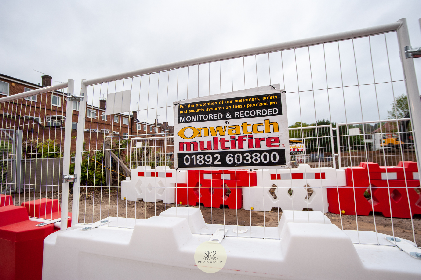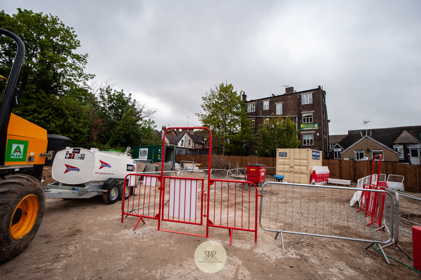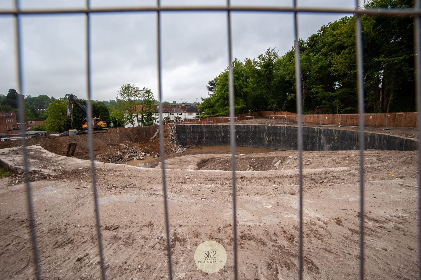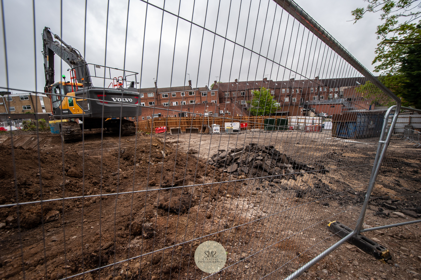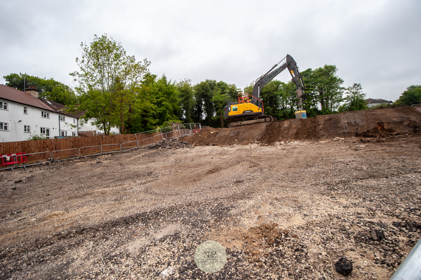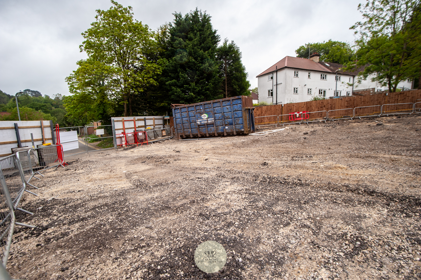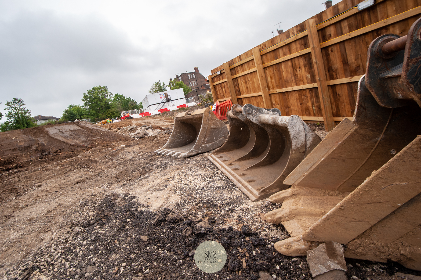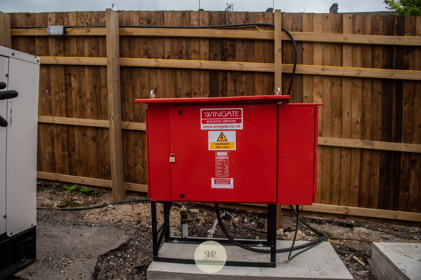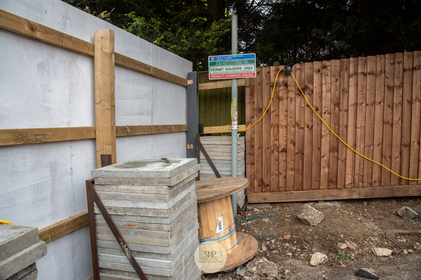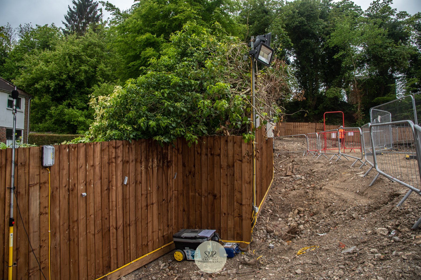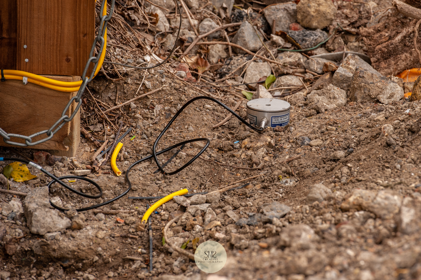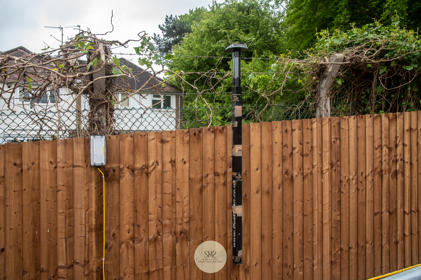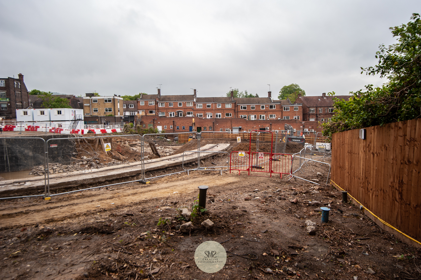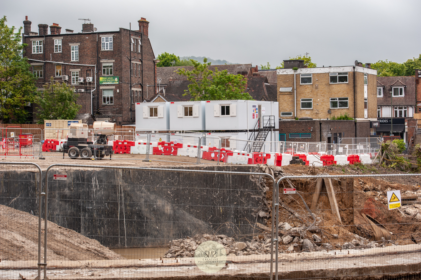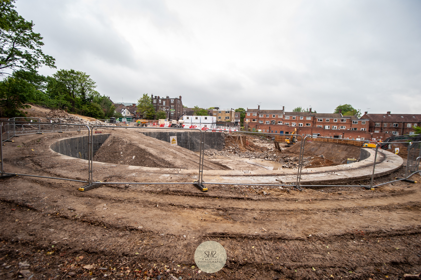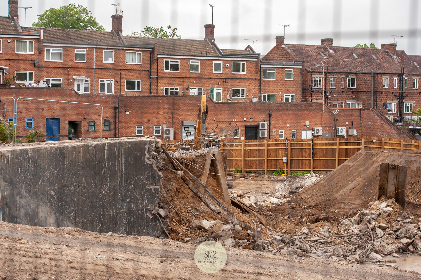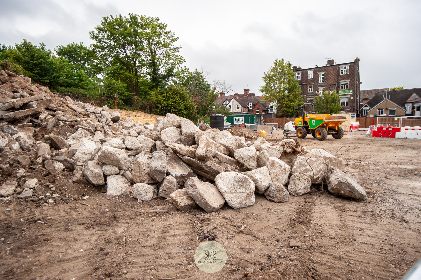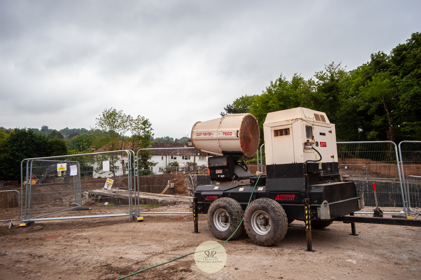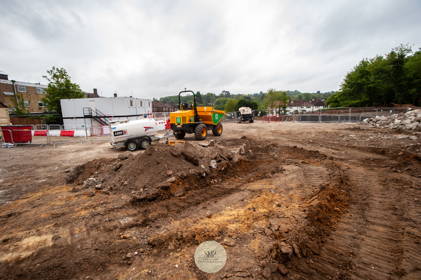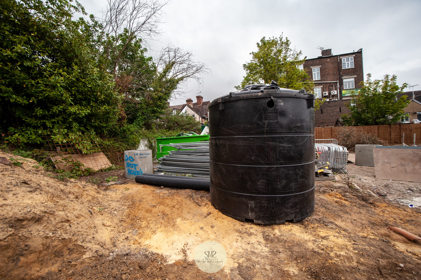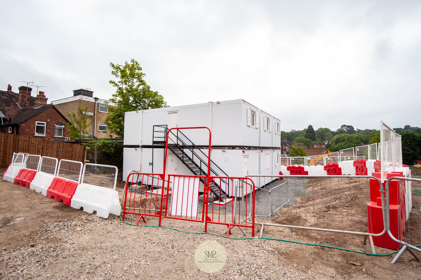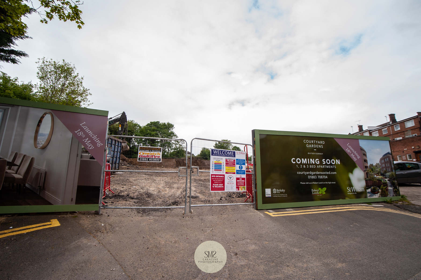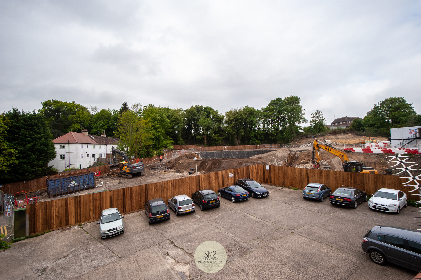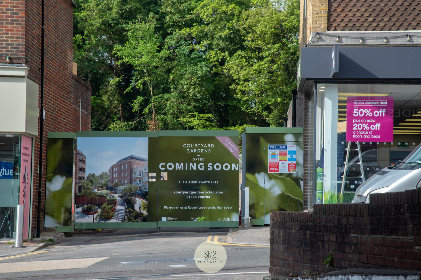A model of the development from the Station Road East entrance. On the far right is Block A with adjoining Block B to the left and Block C front left, sitting in beautifully landscaped gardens. Access to Blocks A and B are via the current Station Road East entrance whilst Block C is accessed independently via the Johnsdale entrance.
My first visit of 2020 to the Oxted Courtyard Gardens development site took place on Friday 24 January on an overcast day. A lot had changed since my last visit back in early December when the piling was nearing completion and the second tower crane was about to be installed. Although the site was closed for two weeks over the Christmas break I did notice a significant change, read on to find out more.
The following photographs all have captions on top to tell you more about the procedures in place for the 111 high-quality apartments.
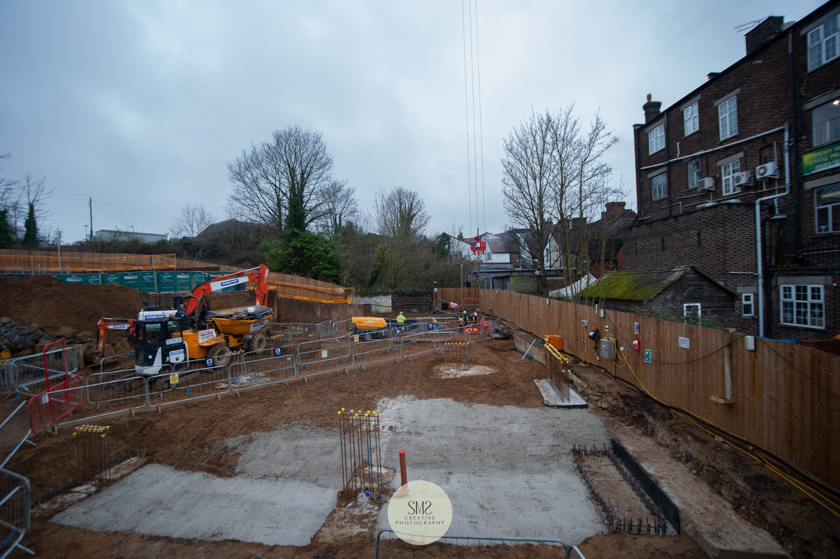
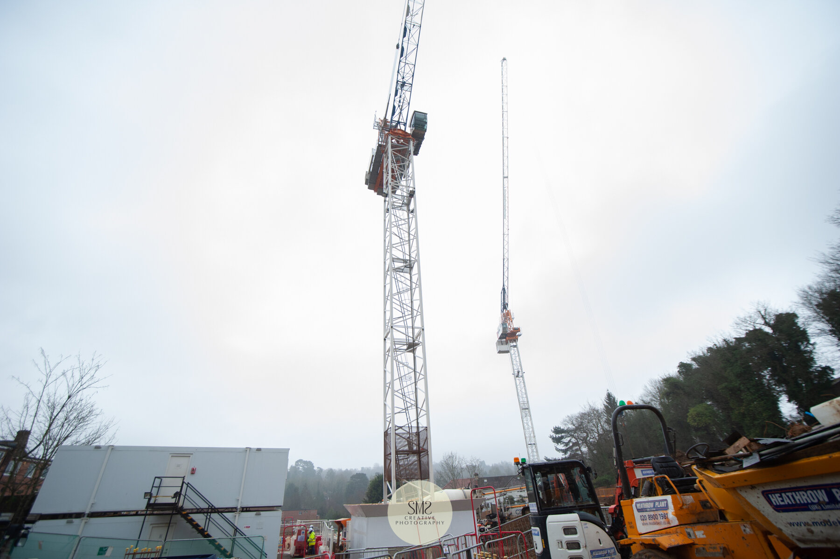
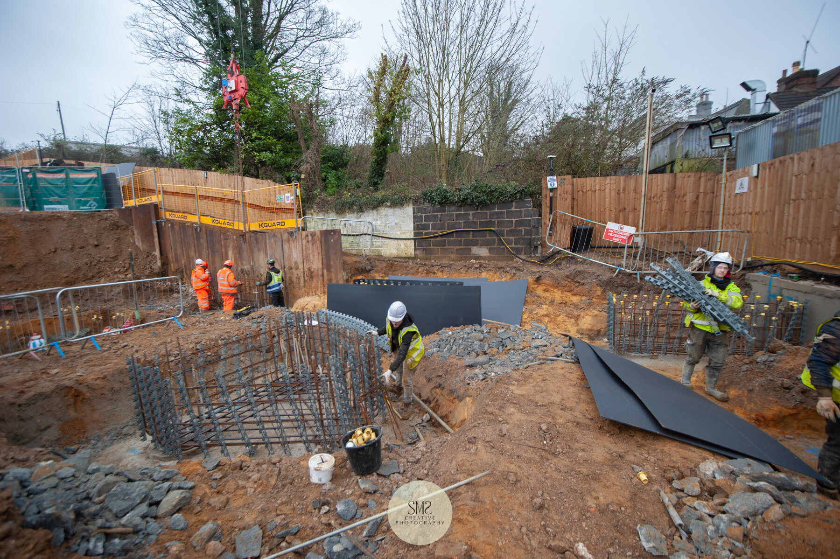
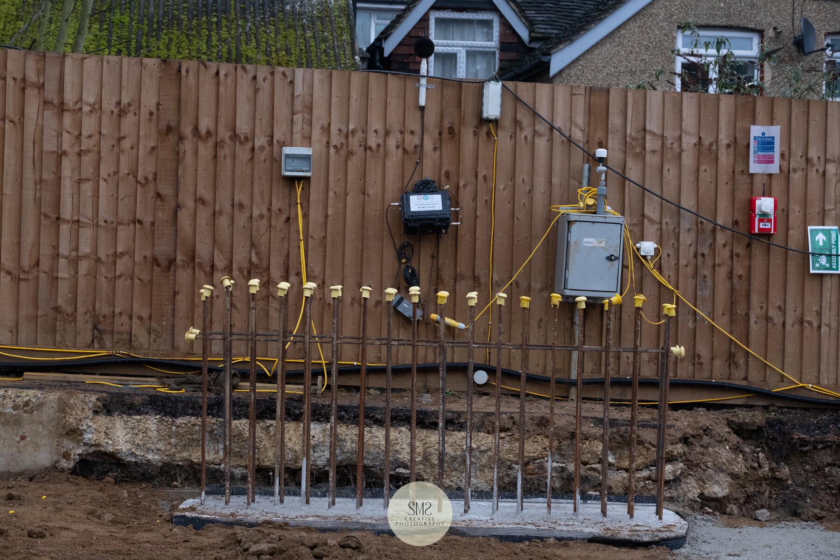
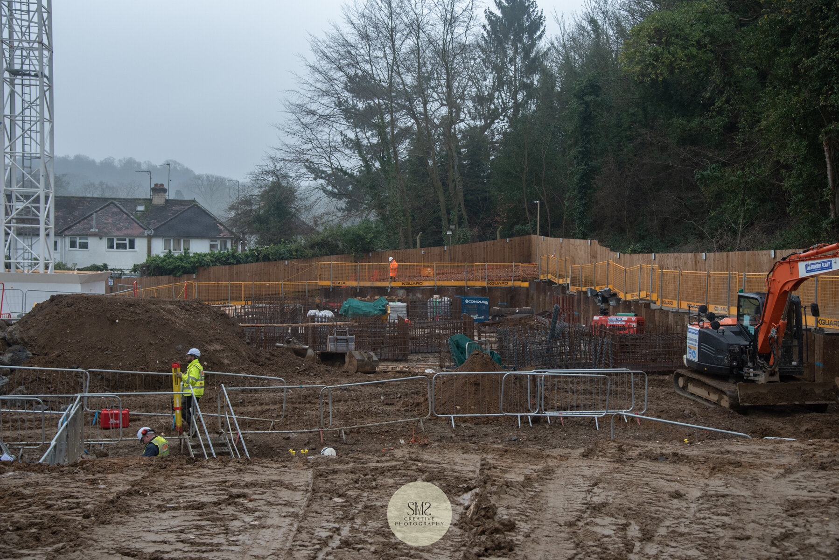
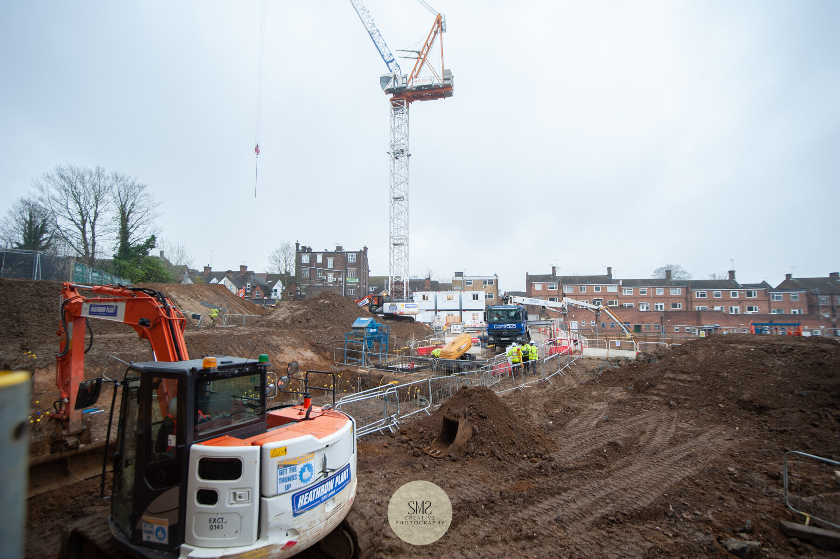
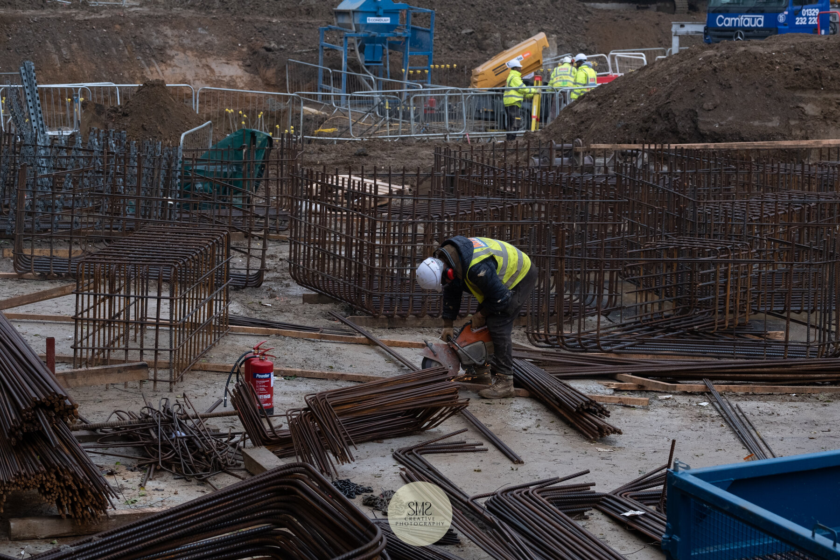
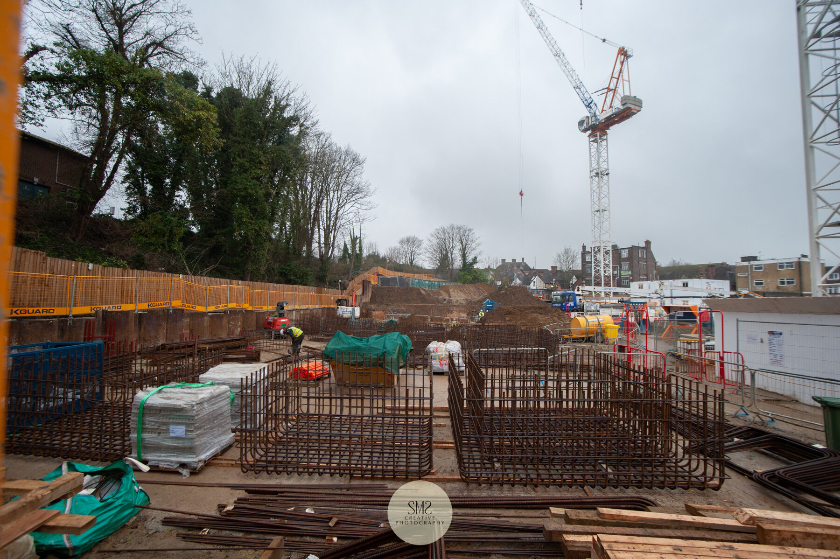
This is blog number 13, just a brief recap in case you haven’t been following them.
I started writing my blogs in January 2019 when the demolition of the gasholder - which was previously on the site for over 50 years - commenced as a personal project for posterity. I have a long and deep connection with Oxted as my studio in Station Road East, which I moved away from in August 2019 after 23 years, backed onto the site, and ever since I took the lease on the premises at the end of 1996 I heard about how the gasholder site may one day be developed and I was not going to miss the opportunity to photographically document this, which has become a fascinating and enlightening project.
During each of my site visits, I always learn more about the construction process and all the skills that are employed along the way to ensure everything complies with building regulations, health and safety, and all the other regulations to monitor the air quality and vibrations to name only a few.
The development will be completed at the end of Summer 2021 and the show apartment will be ready for viewing this Summer with over 50% of the apartments already sold.
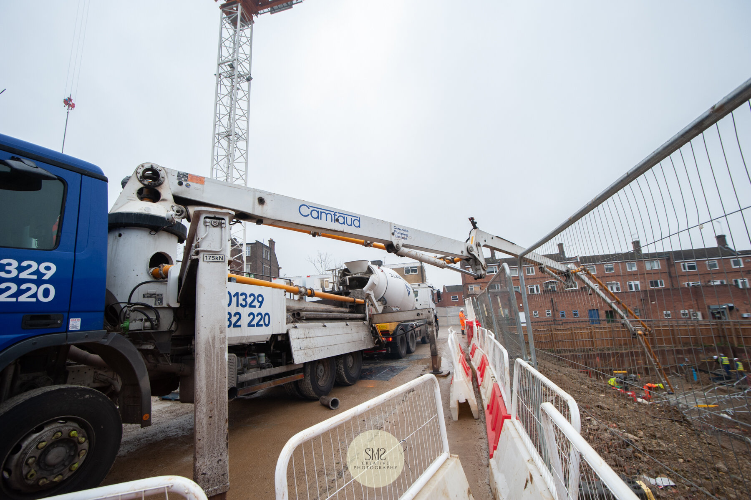
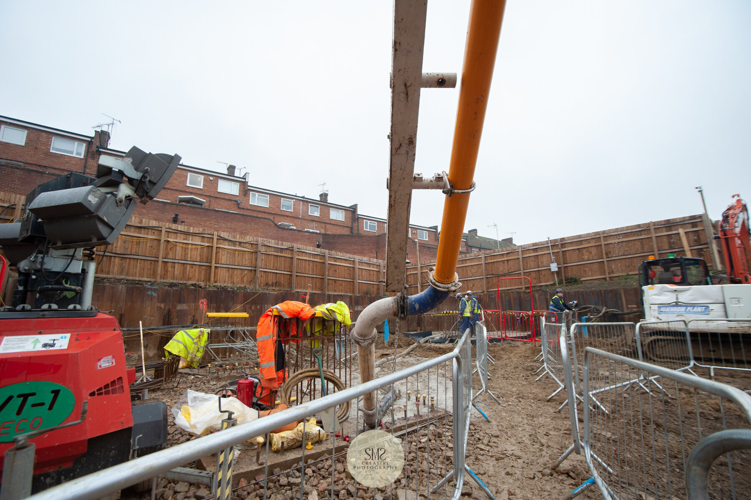
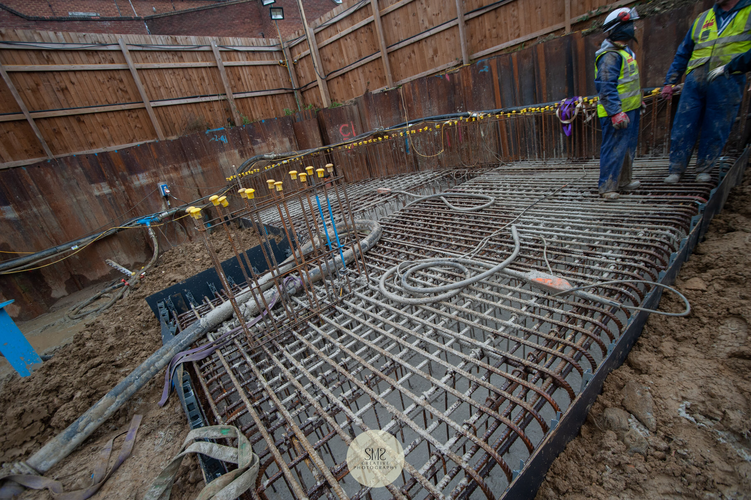
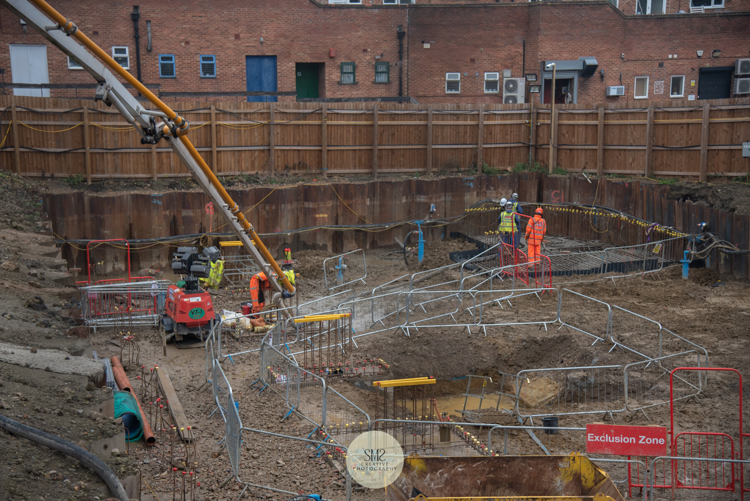
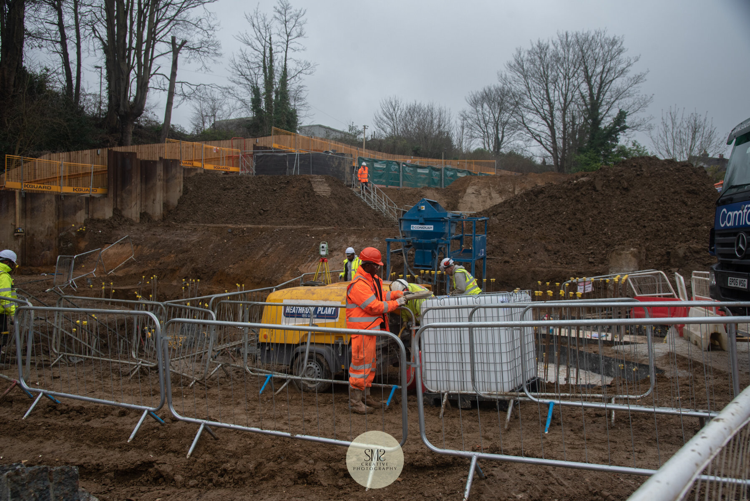
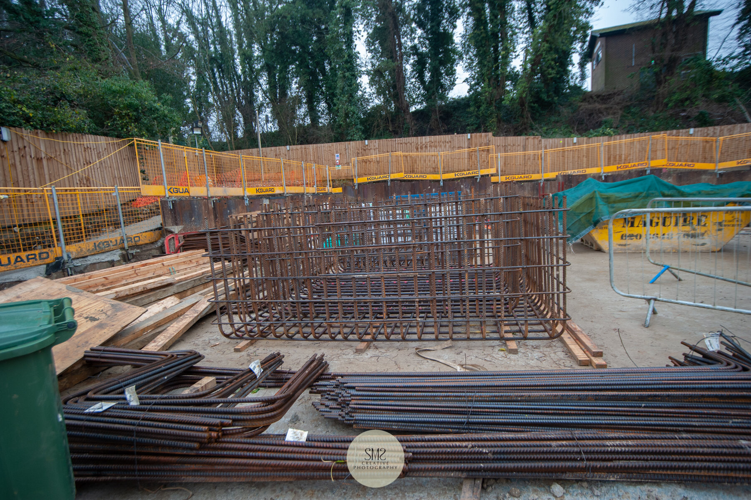
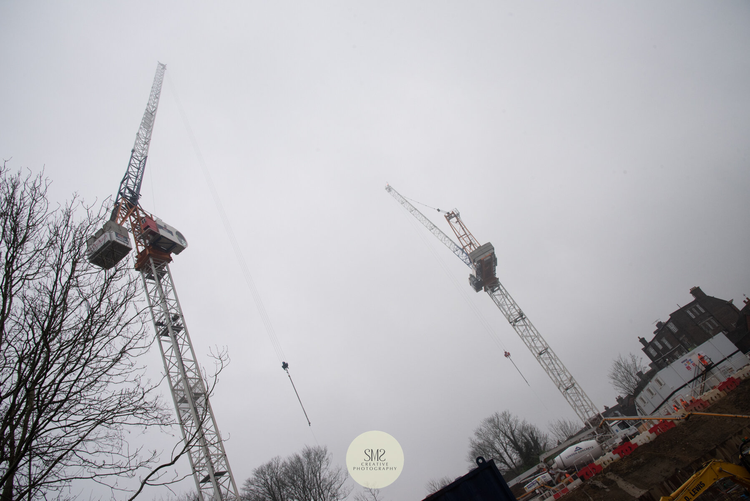
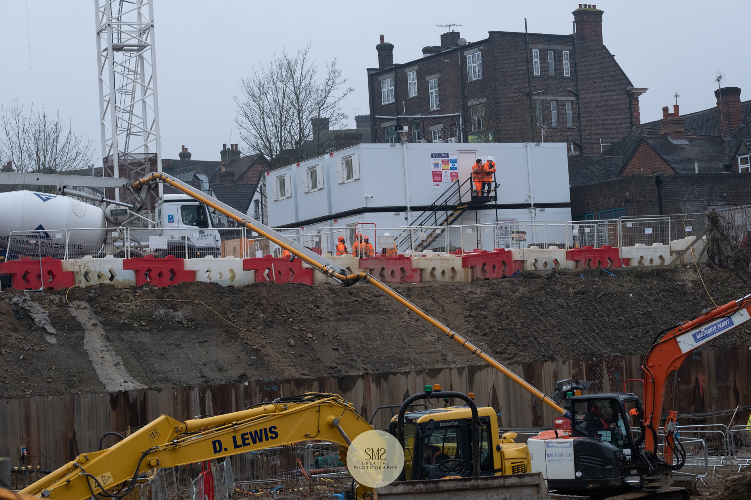
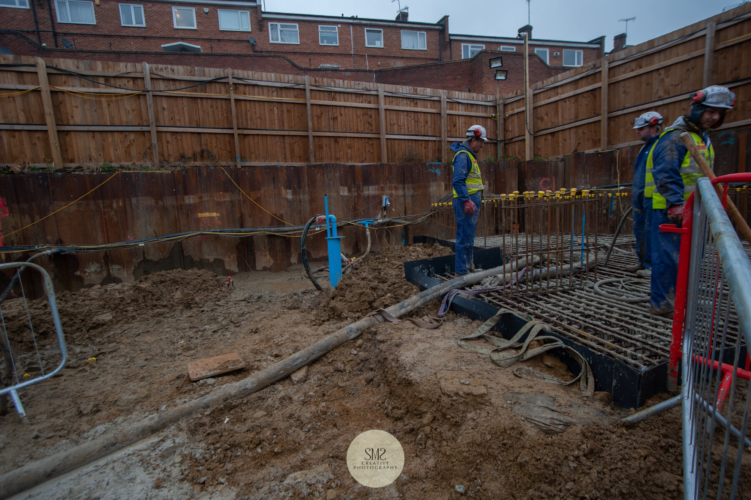
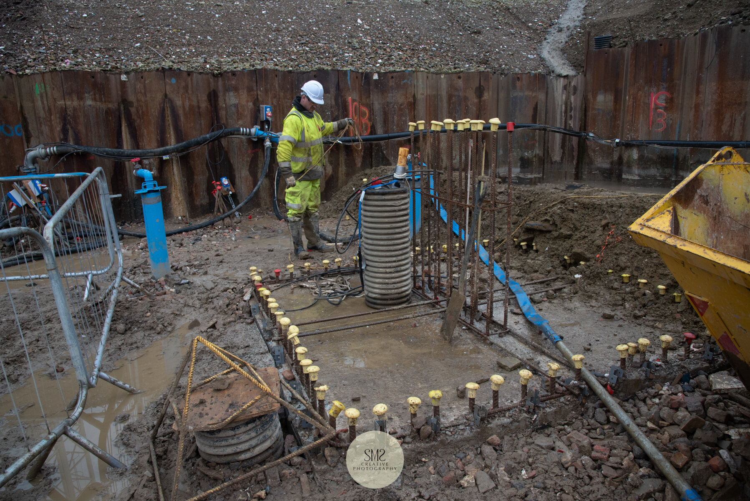
Another angle of the development from the left of the Johnsdale entrance, the apartments are behind Station Road East, clearly showing Block C on the right with Block B on the left with Block A adjoining it. All the apartments are being built with underground allocated parking.
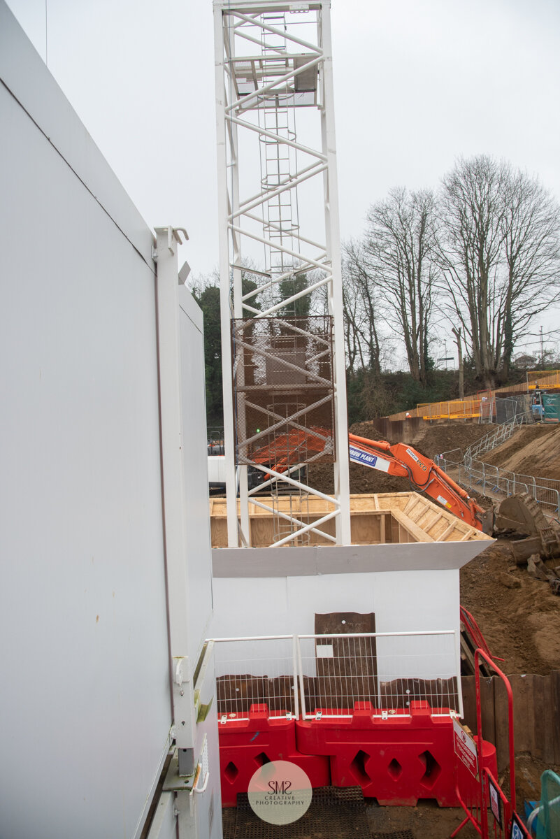
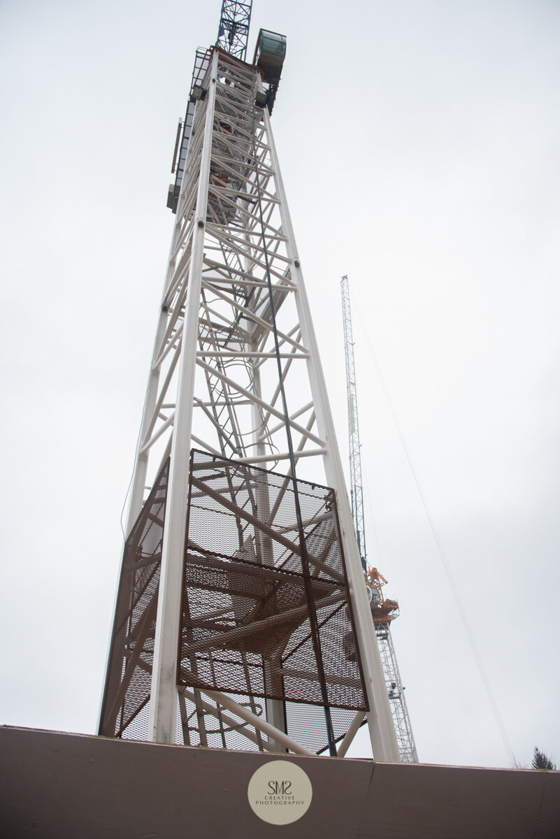
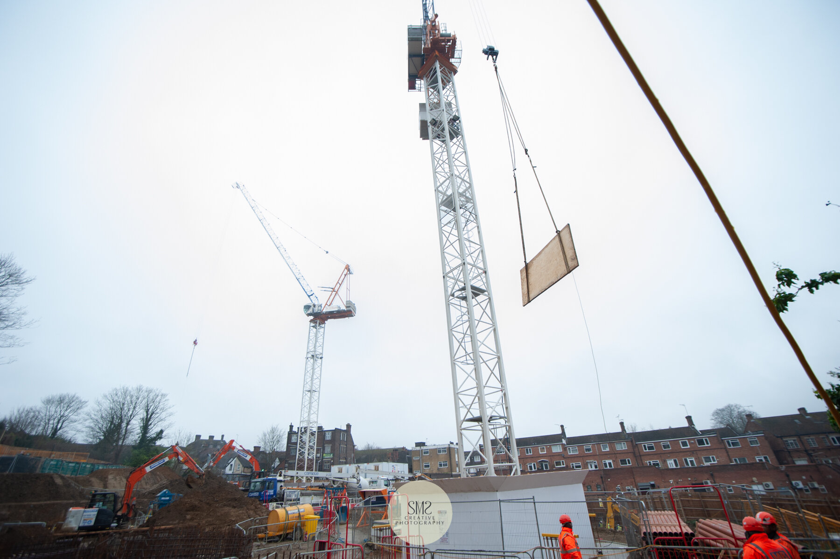
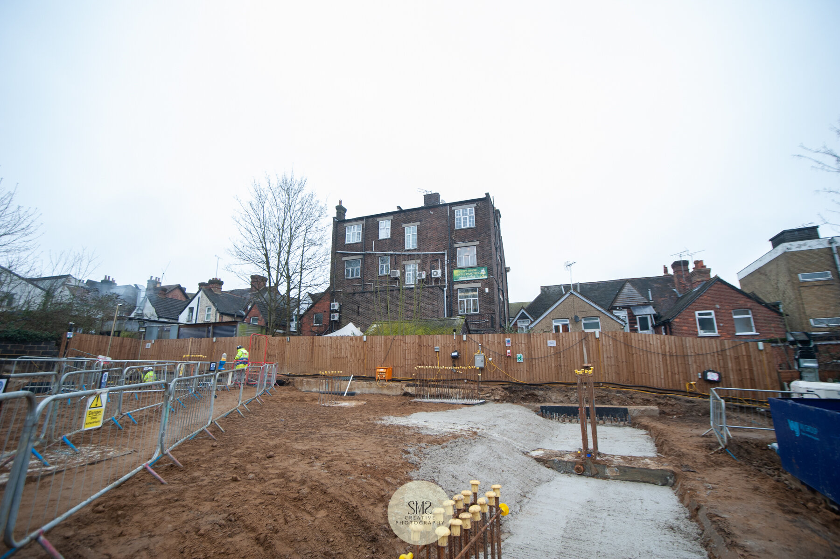
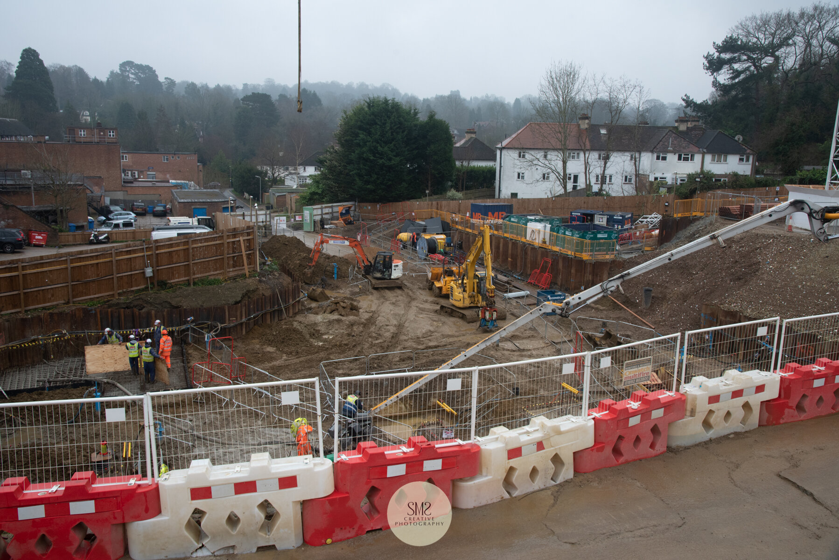
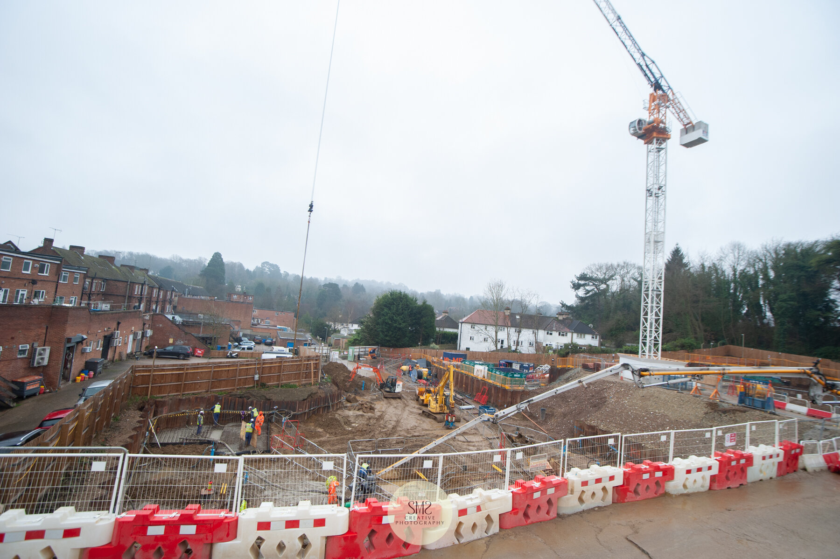
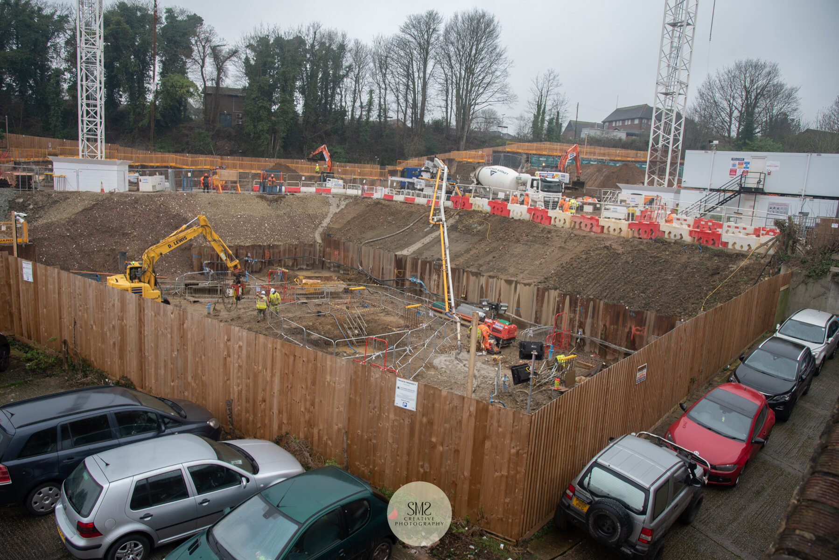
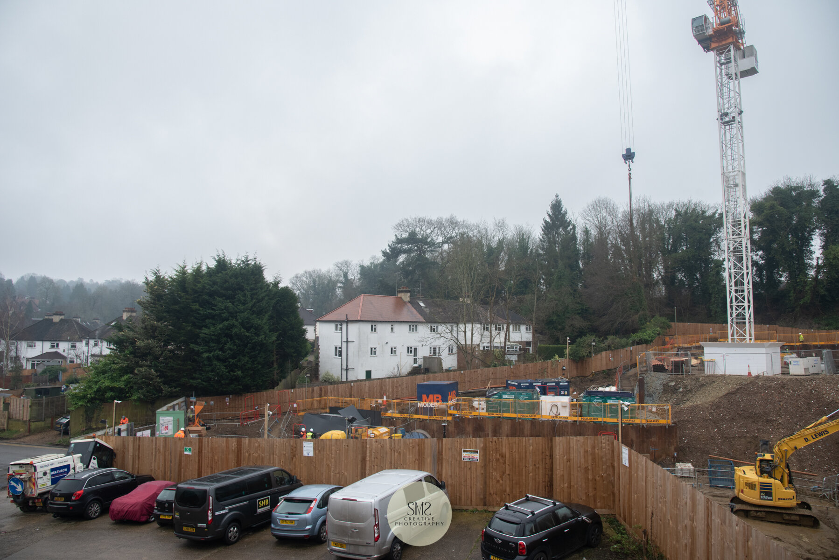
A view of the site from the Johnsdale entrance showing Block C on the right and Block B on the left with Block A adjoining Block B. All 111 high-quality apartments enjoy a private outside space.
There are two separate entrances to the development. Blocks A and B via the current Station Road East entrance and Block C via the current Johnsdale entrance, there is no cross over point between Block C to Blocks A and B due to the different levels. The landscaped gardens are communal.
Inside Robert Leech Estate Agents.
If you would like to find out more about purchasing one or just to satisfy your curiosity, call into Robert Leech Estate Agents on Station Road East, you’ll also get to see the model of the development, they are very friendly in there, just ask to speak to Suzanne Buck from the St William Group or her colleague Geraldine Nightingale both assigned to the development.
That’s all for now, I’ll be back again next month with my February site visit.
Thanks for reading.
Stella











